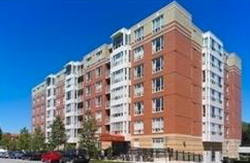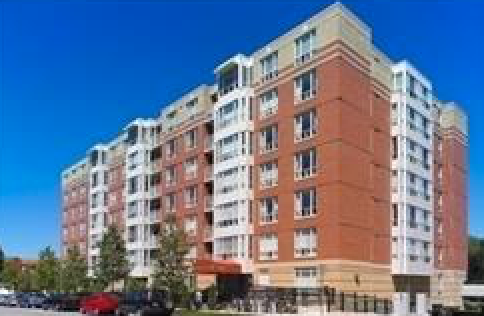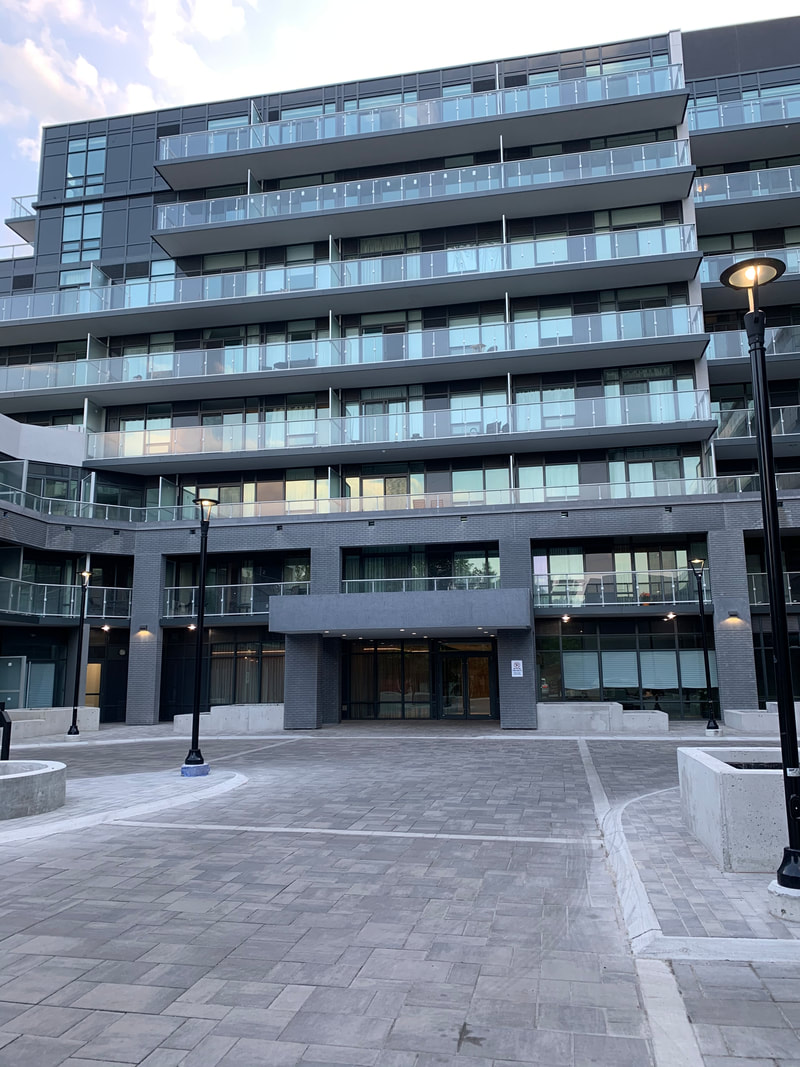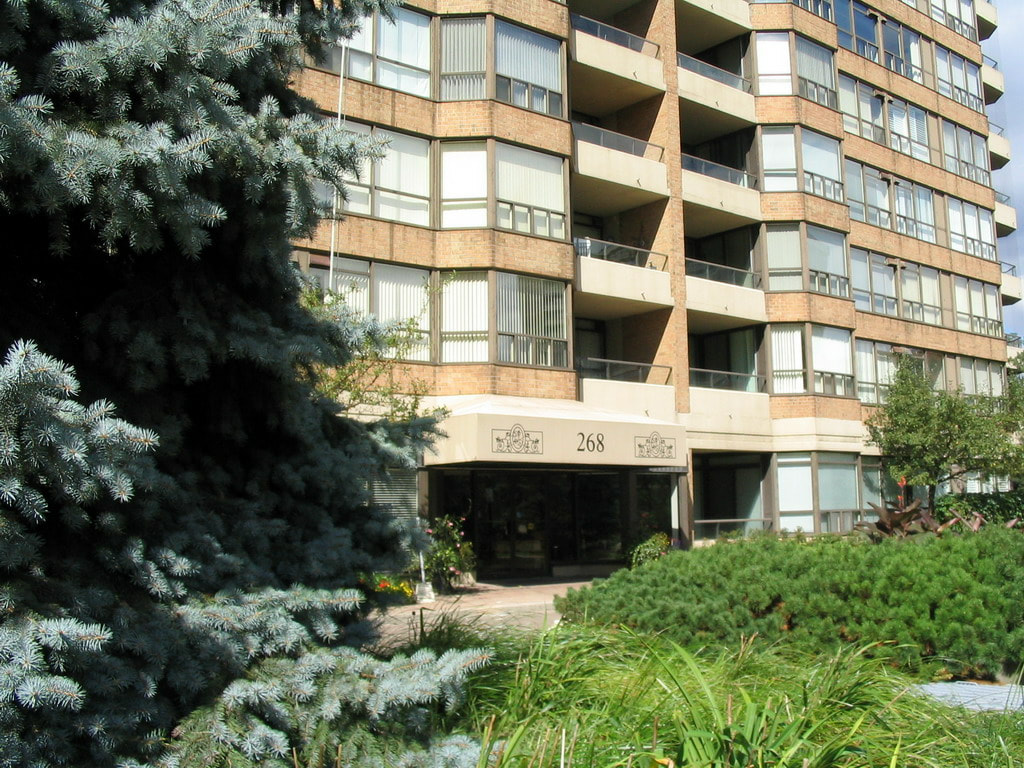| | Type: Condo Bedrooms: 2 Bathrooms: 2 Parking Spaces: 1 Area: St. Andrew-Windfields |
Great Proximity To Ttc And 401, Restaurants, Don Valley Golf Course (Across The Street!) Wonderful Building And Complex Amenities, 24 Hr Concierge, Indoor Pool, Gym, Putting Green And Guest Suites. Top Schools Nearby.





 RSS Feed
RSS Feed


