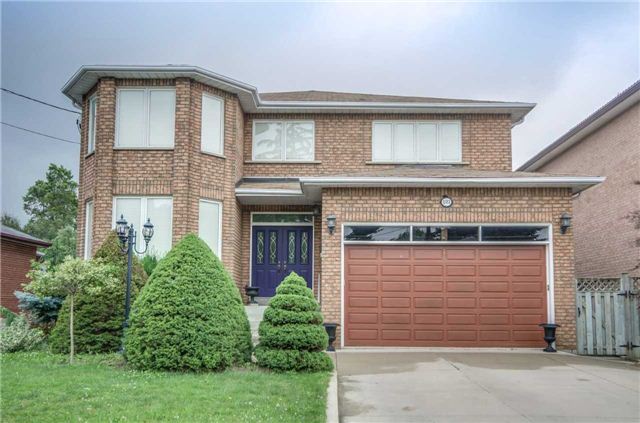| Type: Detached Bedrooms: 5+1 Bathrooms: 5 Parking: Double Car Garage Taxes: $7,482.93 (2015) Lot Size: 220 x 50 Feet Area: Bathurst Manor Floor Plan |
This Custom-Built 5+1 Bedroom Home Is Located In The Bathurst Manor Area Of North York & Is Situated On A Spectacular 50' X 220' Sun-Filled Lot. Ideally Suited For An "Extended Family" With Approx 4,000 Sq Ft. Of Luxurious Finishes Plus A 2,000 Sq Ft. Lower Level With Separate Entrance, Full Size Kitchen And Walk-Out To The Backyard W/Deck & Large Patio. Gleaming Hardwood Floors & Trim, Alarm & Intercom Systems & Shed In Backyard.


 RSS Feed
RSS Feed


