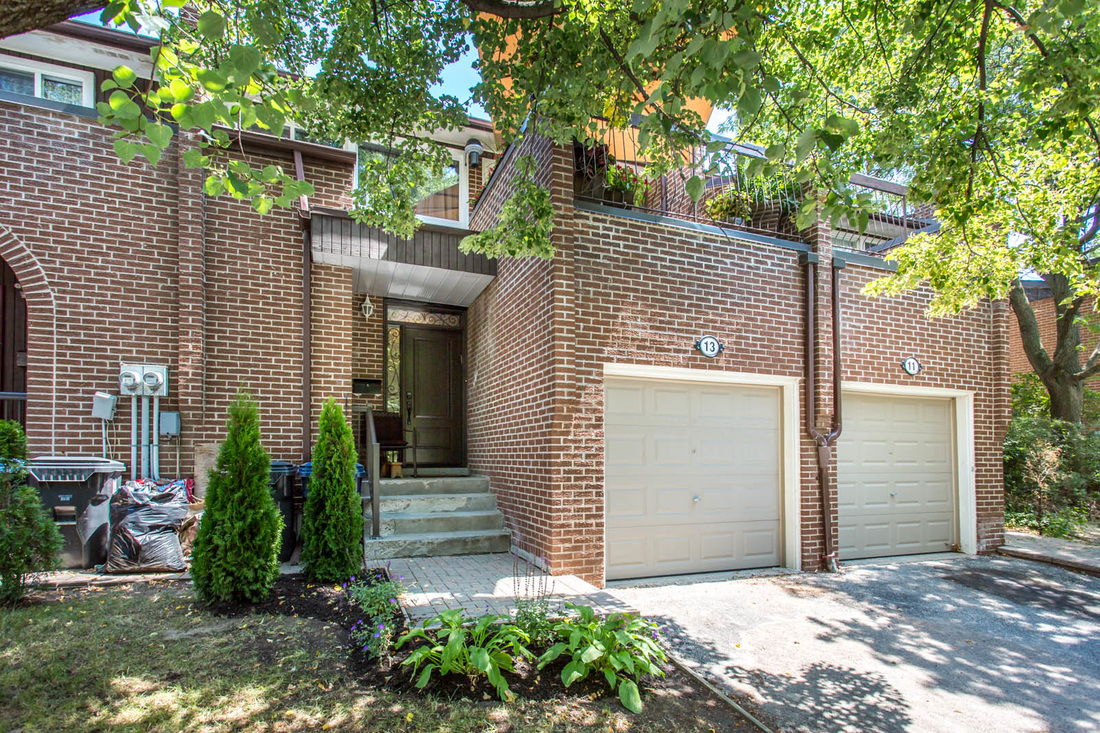| Type: Condo Townhome Bedrooms: 3 Bathrooms: 3+1 Square Footage: 1459 Sq. Ft. Parking: Built-In Garage 1 Space Taxes: $2,556.05/2015 Monthly Fees: $423.00 Area: Westminster FEATURE LIST FLOOR PLAN |
Fully Upgraded With Love For The Health Conscious Home Owner! The Details You Don't See Are What Make This Home One Of A Kind. 80% Energy Efficient Evaluation From Natural Resources Canada. Over $80,000 In High-End Renovations & Finishes Including: Completely Reconfigured And Upgraded Bright, Spacious, Contemporary Master Bedroom Retreat, With Extravagant Storage Space Including Built-in Cabinetry, Walk-in Closet. Master bedroom Ensuite features luxury Porcher electronic toilet/bidet with remote control, large walk-in shower with Porcher multi-showerheads with temperature and flow control, under floor radiant heating and custom sink basin, vanity and built-in storage. Stunning private balcony accessible directly from master bedroom and surrounded by trees and green space, including luxury outdoor lounge/day bed, chairs, café table and high-end sunshade. Completely Upgraded Kitchen With New Designer Cabinets & Corian Counter-top. All New Flooring Through-out, New Roof, New Windows & Doors & New Garage Door.


 RSS Feed
RSS Feed


